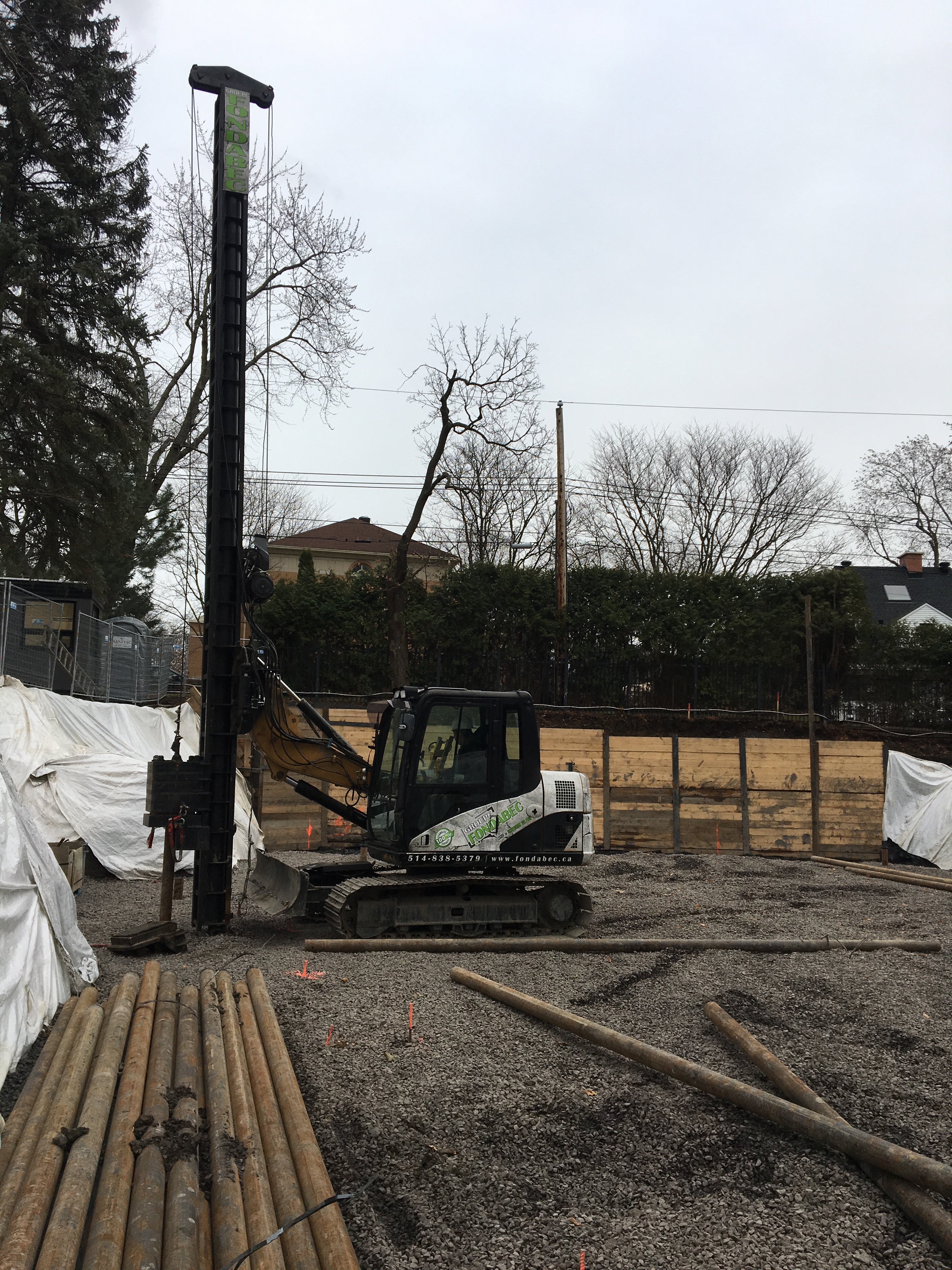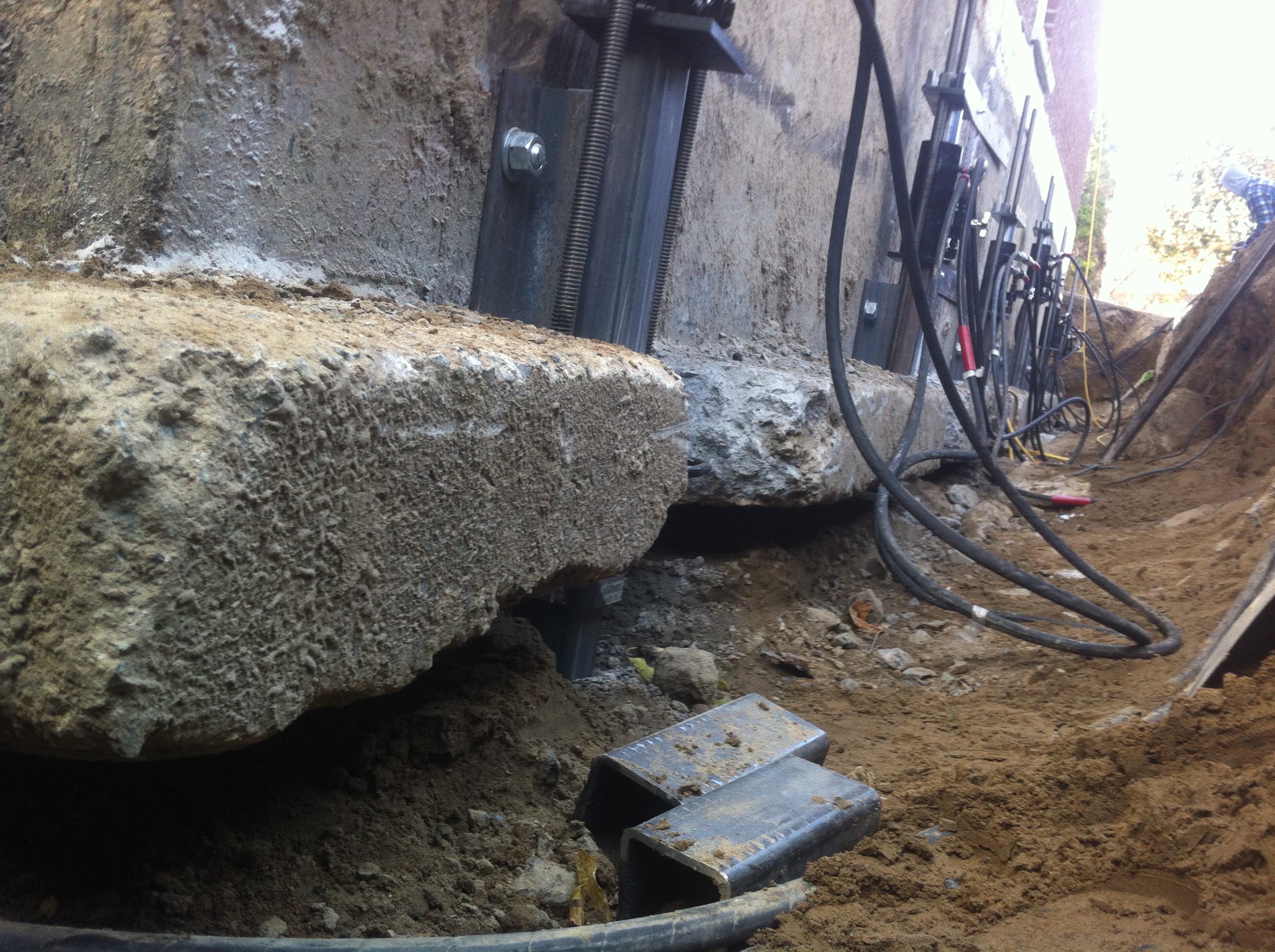Driven piles before construction
Residential, commercial, institutional
WHEN TO USE DRIVEN PILES?
Rock or stone piles are used when the ground chosen for the construction of your foundations does not have the bearing capacity necessary to support the loads requested. The use of driven piles ensures the stability of your works and completely eliminates all settlements (movements) of your foundations.
Driven piles! the most affordable technique to build on unstable ground!
THE TECHNIQUE
The technique of driven piles consists of driving steel sections deep into the ground with threshing equipment. The pile gauges are prepared by our engineers before the work. The piles are usually dark until they reach the point of rejection, that is, when the peaks of the piles reach a very resistant level, rock or very dense soil. In rare cases, the soil friction surrounding the pile walls may be sufficiently high to ensure the stability of the structure. This situation is obtained when the rock is very deep, which is rarely in the St. Lawrence Plain, where the rock is at an average depth of 20m. In addition, an engineer specialized in soil mechanics will have to approve such a work.
Piles allow the loads of a construction to be transferred to a level where the bearing capacity is increased. This intervention technique, often referred to as deep foundations, allows Groupe Fondabec to completely guarantee the stability of any work associated with it.
* A soil study before the beginning of your work is essential, it will allow you to determine the type of soil present and the type of foundation used. When piles are needed, Groupe Fondabec will ensure before the start of the work to have plans and specifications prepared by our engineers and to implement the piles by a land surveyor to ensure 100% our work.

ONCE THE REFUSAL IS REACHED
Once the refusal is reached, the piles are tested according to a refusal criterion previously established (according to the loads requested). Once the rejection criteria are met, the piles can be cut to the required level. Then concreting and gouging are done. In some cases, a steel plate with dowels welded to it may be used. The soles or pile heads can then be put in place to receive the new foundations
Hydraulic piles for rectification or stabilization of existing foundations
Residential, commercial, institutional
WHEN TO USE HYDROLIC PILING?
Hydrolic piles are used when existing foundations show signs of subsidence. The piles allow to straighten and stabilize the foundations that have this type of problems. In addition, the hydrolic piles can be used when additional loads are applied on foundations not designed for this purpose, such as the addition of a floor to an existing building. The piles will greatly improve the capacity of the foundations.
Other applications with hydrolic piles
- Foundation shoring during decontamination and pyrite work
- To stabilize slab of slumped concrete
- To stabilize and straighten concrete balconies
- To stabilize all works …
The hydrolic piling technique! The only good technique to remedy the sagging of your foundations

THE TECHNIQUE
This technique consists of anchoring to the base of the existing wall (hence the importance of the good behavior of the latter) with the help of hooves attached to the walls. Steel poles (HP grade, high corrosion resistance) passing through these hooves are driven into the ground using our powerful hydraulic equipment. Of course, the technique of laying steel piles differs according to the type of wall and the type of intervention that must be performed. However, it is important to note that this technique is widely used in cases of stabilization because it generates no vibration that can affect adjacent structures, while requiring a minimum of space. The cases presented later take into account the soil conditions of the Laurentian Plain, and propose a scan ranging from the most common cases to the most particular cases.
It is also strongly recommended to pile an entire building, even if the damage appears to be local, as there is no guarantee that the soil is homogeneous.
ONCE THE REFUSAL IS REACHED
Once the refusal is reached, the foundation loads are transferred to the piles and the piles are welded to their wall anchors. It should be noted that in addition to the upper and lower welds, a central weld is made in the center of the shoe, so as to ensure a flawless grip. Finally, the pile cavity is filled with concrete, in order to consolidate the latter.
SHARED FOUNDATION?
In the case of joint ownership, it becomes possible to pile inwards foundations. The case of joint ownership pose other major problems, including the joint responsibility of the owners towards the wall, especially when the latter is in solidarity with both buildings. Straightening a joint wall will only be possible if the two owners involved have the foundations completely piled, otherwise the wall will be stabilized, without being straightened, at the expense of the owner executing the work.
WHAT IS A REFUSAL?
In the vast majority of cases, the piles are dark in the ground until refusal, that is to say when the head of the pile reaches the rock and refuses to sink deeper.
Signs announcing the subsidence of your foundations
How to distinguish a foundation problem
From the exterior:
Appearance of cracks on your foundation
A foundation problem can explain the presence of cracks on the latter, however, it can also affect the entire building.
Subsidence
Foundations are used to transfer building loads to the ground to ensure stability. Thus, subsidence is generally a sign of weakness in the latter.
Spacing around doors and windows
The most favorable places for this kind of phenomenon are the openings made on the foundations. However, during important movements, they can also appear on the upper floors.
Movement of the chemney
A movement of the chimney can make it possible to note that there is movement of a building, thus instability at the level of the foundations of the latter. Since the chimney crosses all the structural elements of a building, it is a key witness often neglected.
From the interior:
Cracks in the walls
Cracking of interior finishes is usually caused by movement of the building. By the same token, foundations being the basis of any construction, they are generally called into question.
Cracks in the floors
In any type of construction, floors are an essential structural component that is inevitably related to foundations. As a result, the origin of cracks at their level may be dependent on a deficiency of the foundations.
Bad operation of doors and windows
When it becomes difficult to close or open a door or window, it becomes possible to suspect a movement of the foundations, which may be the cause of the problem.
Floor or wall movement
Positioning a level on floors and walls allows you to quickly get an idea of the stability of a building. In addition, a similar level of unevenness on each floor can lead to a quick localization of the problem.
Water infiltration
The waterproofing of a foundation and the use of good drainage methods around it are essential in order to stop any problem of water infiltration. All in all, it should be known that the absence of cracks in the foundations does not guarantee the good condition of these. They can move monolithically and cause all kinds of problems visible in other places. Once one of these signs has been identified, it is important to favor a quick response to minimize the importance of work that may become significantly more important in the event of negligence.
Need one of our piles services?
You can write to us or call us. It will be a pleasure to help you.
